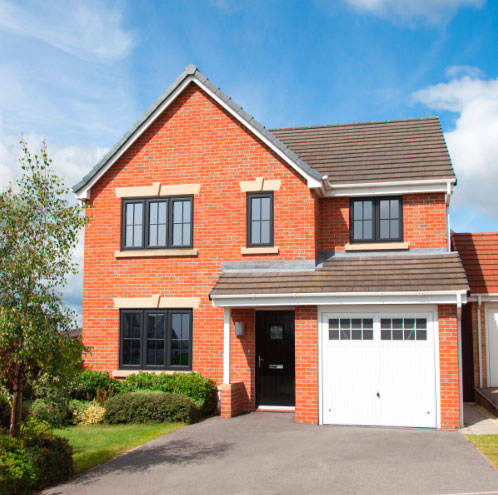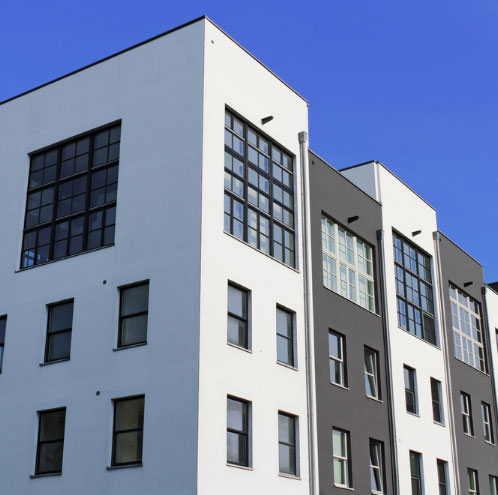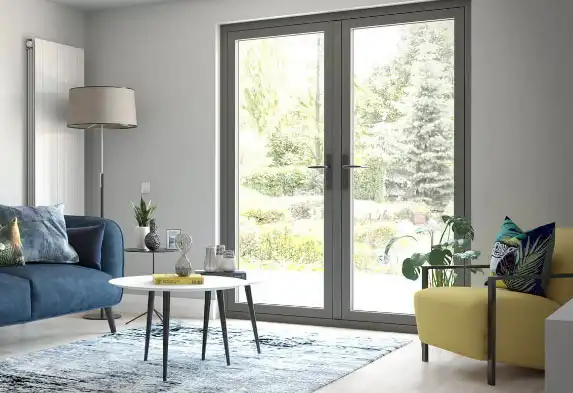The unique nature of glass enables architects to create innovative, elaborate and complex projects. Glass has the versatility to allow the creative mind to produce designs that combine both beauty and functionality and is central to all of our lives. To celebrate its importance here are seven amazing examples of its use in architecture.
The Louvre Pyramid
Location: Paris, France, Architect: I.M. Pei, Year of Completion: 1989
© Courtesy of Djof
Work on the iconic entrance to the Louvre museum began in 1984 as the then French president François Mitterrand hired leading Chinese architect I.M. Pei to create this stunning example of modernist architecture. The structure, which is constructed entirely of glass segments reaches 70 feet high, its square base has sides of 115 feet and consists of 70 triangular glass segments. The Pyramid came in for some initial criticism as many felt that the design looked out of place against the classical architecture of the Louvre Museum while others praised the contrasting styles and the ability of I.M. Pei to successfully merger of the old and the new, the classical and the ultra-modern.
Willis Tower Glass Balconies
Location: Chicago, Illinois, USA, Architect: Skidmore, Owings & Merrill, Year of Completion: 2009
In 2009 Chicago based architects Skidmore, Owings & Merrill designed a retractable glass balcony for the Willis Tower. ‘The Ledge’ as it’s become known is suspended 1,353 feet in the air, extends out four feet from the building's Skydeck and can withstand the weight of up to five tons. The transparent walls and ceilings were designed to give the impression that visitors were floating above the city skyline and to provide unparalleled views of Chicago.
National Grand Theatre of China
Location: Beijing, China, Architect: Paul Andreu, Year of Completion: 2007
© Courtesy of Francisco Diez
This enormous dome of glass and titanium was created by renowned French architect Paul Andreu in 2007 and is widely regarded as one of China’s finest architectural achievements. Surrounded by a man-made lake to create a reflection of the building and an impression of an egg floating on water, the ‘Bird’s Egg’ which seats 5,452 guests houses an opera, a theatre and music hall. Located to the west of Tiananmen Square, the dome stands 46 meters high, came in at a cost of ¥ 3.2 billion and when averaged out each seat is worth half a million Chinese Yen.
Basque Health Department Headquarters
Location: Bilbao, Spain, Architects: Juan Coll-Barreu & Daniel Gutiérrez Zarza, Year of Completion: 2008
© Courtesy of Aleix Bagué
Located at the crossroad of the two most important streets in Ensanche, Bilbao the health department headquarters provide multiple and changing views of the city and aims to capture the dynamic sprit of Bilbao. The building is constructed of angular glass, takes on a highly organic form and is inspired by the work of Frank Gehry, architect of the Guggenheim Museum, Bilbao. The project began in 2003 and was completed 6 years later at a cost of just under 13 million Euros.
Gas Natural Fenosa Headquarters
Location: Barcelona, Sapin, Architects: Enric Miralles & Benedetta Tagliabue, Year of Completion: 2006
© Courtesy of José Miguel Hernández Hernández
The headquarters of Gas Natural Fenosa comprises of three separate buildings which are fragmented and then erected from a series of layers, clad with a solar clear control glass skin. The concept behind this structure was to enable the building to merge into its urban surroundings. One of the most striking features is its originality and contrasting appearance from different locations within the city of Barcelona. There is also an emotional attachment to the location of the building as this was the site where the first Spanish gas works were located 160 years ago.
Ironbank Building
Location: Auckland, New Zealand, Architects: RTA Studio, Year of Completion: 2010
© Courtesy of Phillip Wong
Located in an historic area on the edge of Auckland, the building aims to address the transition between the contrasting streets in this neighbourhood. The exterior of the Ironbank is clad in rusted steel to provide a distinctive, industrial feel in contrast to the elevator which is encased entirely in glass. Leading architect Gerald Parsonson described the Ironbank as having a rare synthesis of originality, visual impact, functionality and ecological sensitivity. During construction 90% of the existing buildings on the site were recycled leading to widespread praise for the buildings ecological sustainability.
Neo Solar Power Corporation Headquarters
Location: Hsinchu Science Park, Taiwan, Architects: J. J. Pan & Partners, Year of Completion: 2009
© Courtesy of JJPP
The inspiration for this stunning design came from the product at the heart of the company. The unique, crimped gleaming glass façade uses solar panels to instantly conjure up images of transferring sunlight into renewable energy. To give the building its unique, undulating exterior eight trapezoid units were created using a combination of half-unit glass and aluminium curtain walls which are finished with over 350 glass-cutting patterns.






